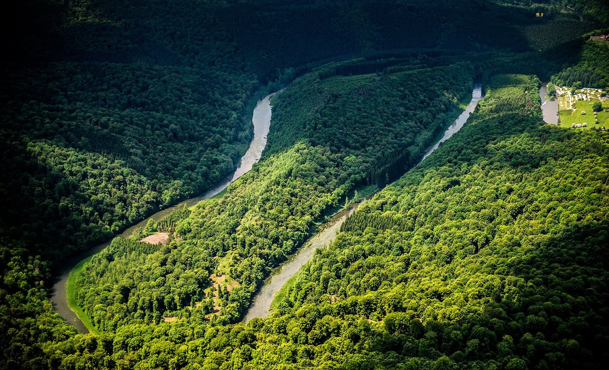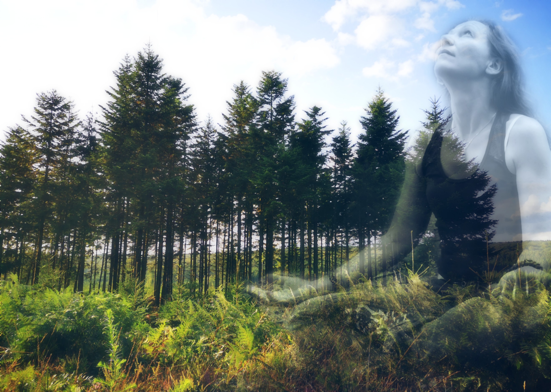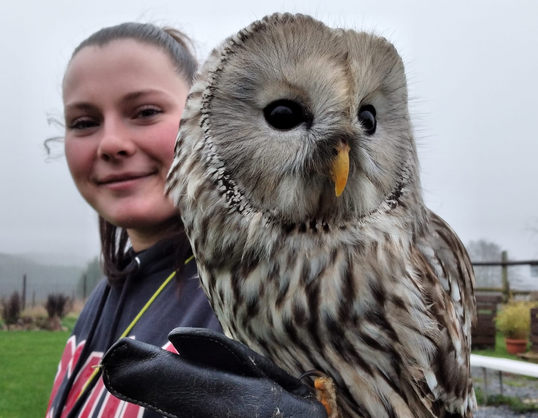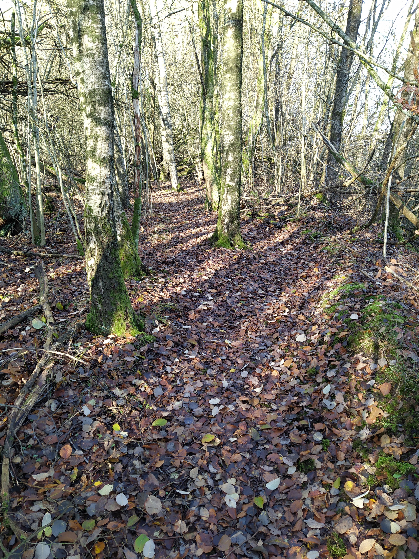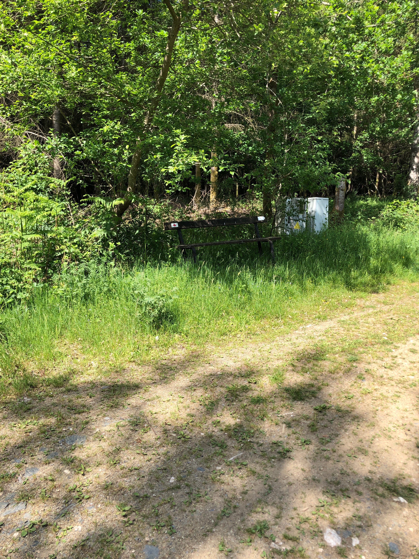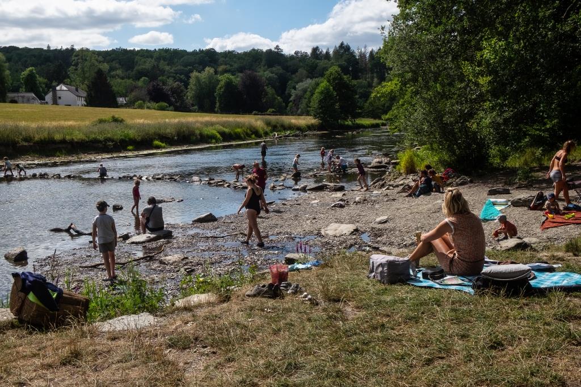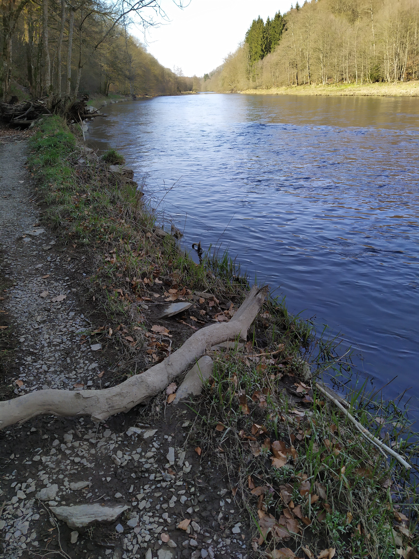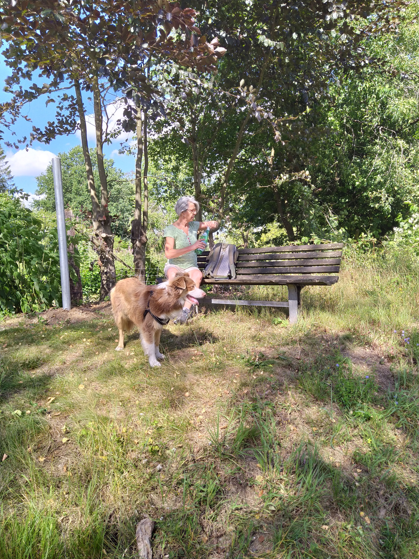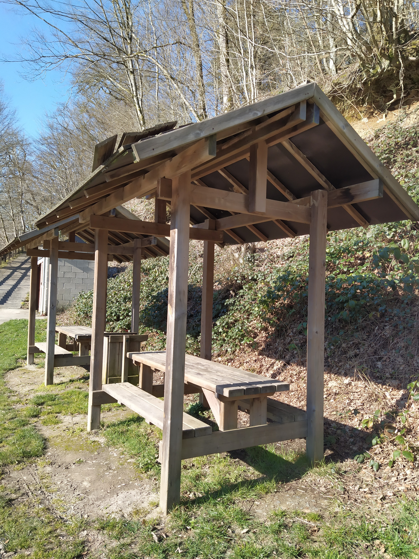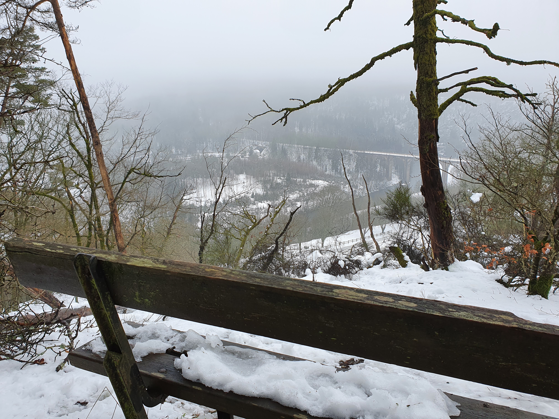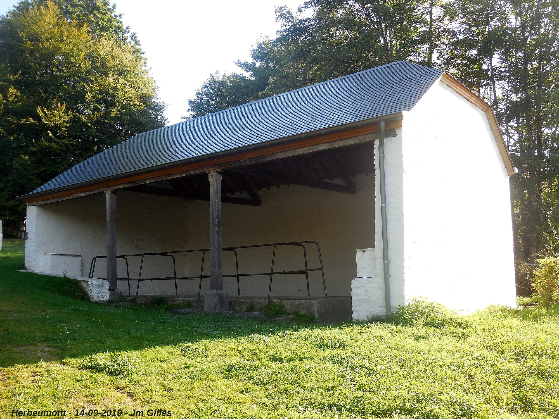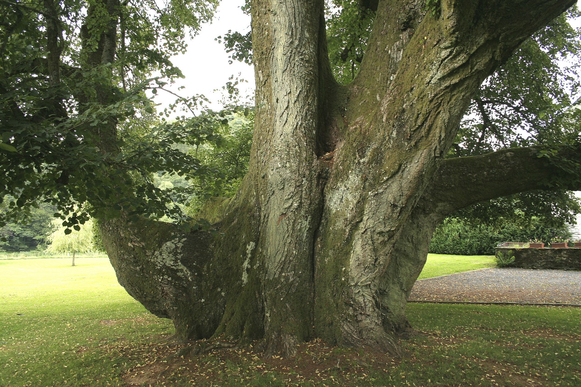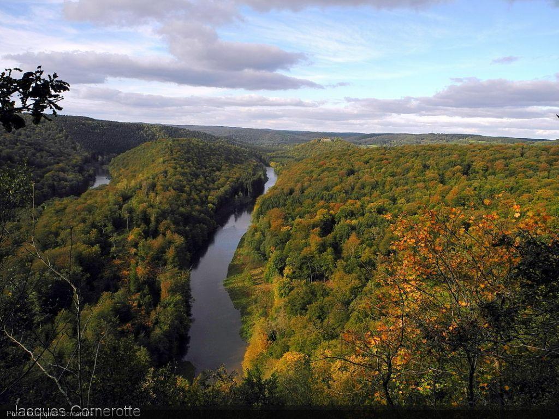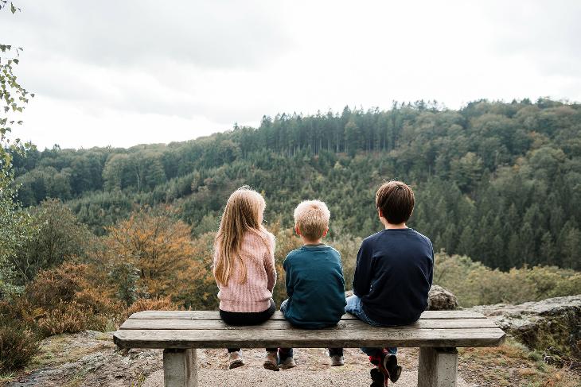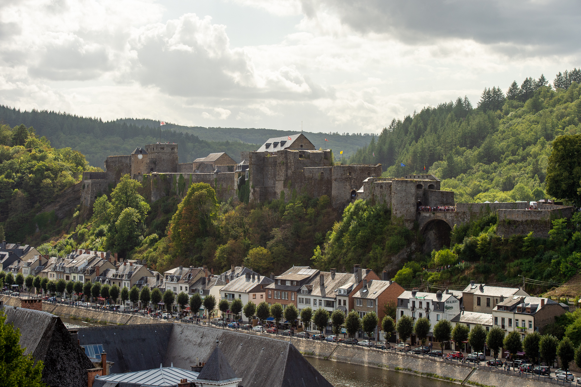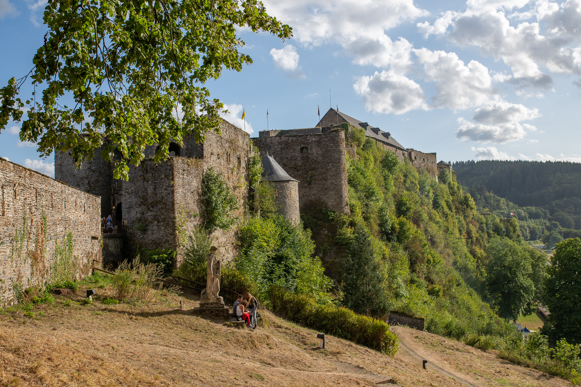Welcome to this luxury villa in Herbeumont, a perfect holiday destination for a group of 44 people . With its 22 rooms and as many bathrooms , this villa offers comfortable and spacious accommodation for everyone. And the best part? You can bring your 2 dogs !
The villa is equipped with everything you need for a great holiday. Relax by the fireplace or enjoy a drink at the bar ,...
Welcome to this luxury villa in Herbeumont, a perfect holiday destination for a group of 44 people. With its 22 rooms and as many bathrooms, this villa offers comfortable and spacious accommodation for everyone. And the best part? You can bring your 2 dogs!
The villa is equipped with everything you need for a great holiday. Relax by the fireplace or enjoy a drink at the bar, complete with a beer tap. For those who like to play games, there is a game room and a billiard table. And for the little ones, there are 2 high chairs and 2 cribs available.
Outside, you will find a large private terrace and a huge private garden with a petanque court - perfect for summer barbecues on the barbecue. And if you come with an electric car, there is an electric charging station available. The forest is only 50 meters away, ideal for walks and relaxation in nature.
The villa also has a projection room and a multi-purpose room, perfect for events or simply to relax and watch a movie.
The surrounding area offers a wealth of activities and attractions. Visit the National Park of the Semois Valley or admire the Tomb of the Giant in Bouillon. Make a stop in Florenville or experience the Middle Ages in the Bouillon Castle!
Discover the beautiful La Roche à l'Appel, a stunning viewpoint in the heart of the Ardennes forests, or explore the medieval castle ruins of Herbeumont. And don't forget to visit the Herbeumont Castle and the lively town of Bouillon.
Book now this luxury villa in Herbeumont and experience an unforgettable holiday in the beautiful Ardennes!





















































































































